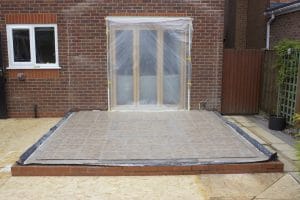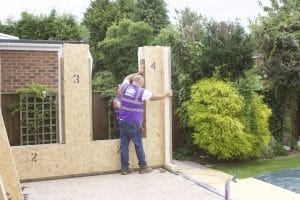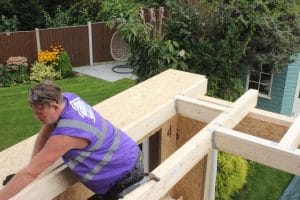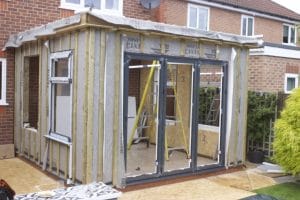Rapid Build Home Extension Kits to make life easier for you.
What is an Extension Kit?
Whether you need a kitchen extension or extra living space our extension kits are the ideal solution to creating more space for your property.
With our extension Kits, we can supply and manufacture bespoke kits for builders, tradespeople, self-build or keen DIYers.
Regardless of your skillset, we can deliver a kit that works for your budget and project scope.
Our Extension Kits are manufactured to order and engineered to meet your individual requirements. Should you require help with the design – our in-house CAD specialists can bring your ideas to life.
Our manufacturing team can have it planned, cut, pre-fabricated and quality checked so that you can be assured of a stress-free, fast, and hassle-free installation.

Our Extension Kitz
Every trade Extension Kit is built on the shop floor to your exact requirements as per your signed-off survey for each one of your customers.
These projects are initially assembled on site here as part of the production system, then we dismantle them with each piece being numbered, coded for your kit and then ready for rapid re-assembly when delivered onto your customer’s site.
Benefits of SIPs Panels
Faster Build Time
Installation crews that are well trained and efficient in their workflow in using structural insulated panels can result in up to 55% saving on framing time! However, A Keen DIYer can also experience similar results.
Energy Efficient
SIPs extensions and garden rooms use up to 50% less energy to heat and cool than stick-frame houses. This results in a more sustainable energy-efficient design with better thermal retention and as a result lower energy bills.
Flexibility
If you think of it, dream of it or need it, we can in most cases help design and build it. All our modular kits are bespoke so you can build an extension, a shed, a garden room, or even a house or commercial premise to your specification!
How we do it

Stage 1: Use existing conservatory base or a newly laid base

Stage 2: Layout Starter/ Sole Plate (Already pre joined with DPC attached). Fit Wall Starter to host wall.

Stage 3: Build the pre fabricated Extension Kitz Walling System

Stage 4: Up goes the Orangery Kitz Glulam Roofing System. Joist hangers already attached.

Stage 5: Install windows and doors

Installed to this level in just 5 Hours!

