Rapid Build Home Extension Kits to make life easier for you.
Welcome to Extension Kitz
Build it faster, stronger, warmer and smarter
Here at Extension Kitz we manufacture and supply quality single storey Home Extensions, Garden Rooms and Annexes for both the trade and the domestic market.
Our Structural Insulated Panels (SIPs) Extension Kits offer builders and homeowners a design and supply solution for extending residential properties to the rear, to the side or as a stand-alone extension, quickly, efficiently and cost effectively.
We also create and manufacture extensions with our SIPs for schools.
Create additional space in your home with our SIP extension kits
Your dream home extension can become a reality in a far shorter time than via traditional building methods.

Constructed under controlled conditions in our 40,000sq ft factory, our SIP extensions are tailor made specific to your individual requirements, delivered to site ready for installation by ourselves or one of our preferred installers.
Whether you want a larger living room, kitchen, or dining room, or you’re planning to add a new downstairs bedroom, playroom, bathroom, study, or annexe, we have the expertise to build your dream extension seamlessly, quickly and tailored exclusively for you.
Manufactured by us, installed by ourselves, or one of our preferred installers.

The SIPs Panel System from Extension Kitz
Structural Insulated Panels (SIPs) are being used more often for house extensions, Garden Rooms, Home Gyms and Home Offices as people look to make their homes eco-friendly, thermally efficient, and durable.
SIP panels consist of a Liquid foam injected under high pressure to form an insulating foam core which is sandwiched between two structural facings, typically oriented strand board (OSB). SIPs can be fabricated to fit nearly any building design. The result is a building system that is extremely strong, energy-efficient and cost-effective.
Our SIPs are typically 1220mm wide and can be as long as 3 metres in length to suit each individual project.
These SIPs are connected with a unique jointing system for both the walls and the roofs. SIPs are fabricated using timber from sustainable sources. SIP constructions use less timber than typical timber frames and are one of the most economical and eco-friendly forms of construction.
Single storey buildings such as lean-tos, orangeries, home office buildings, annexes, garden rooms, home gyms, and summer houses are becoming more and more popular as solutions to the needs of the modern family.
Our Extension Kitz product makes full use of SIPs panels so that you and your client can have the extension that is right for you.

The Benefits of the SIPs System
SIPs are light yet much stronger than traditional build and can often just rest on existing foundations providing they are approved for this type of building. Most people tend to opt for concrete bases.
In these situations, SIPs can help save money because it reduces the potential costs of substructures, structural steelwork as well as the need for load-bearing internal walls. The SIP walls are slimmer than traditional build so, providing more useable space. And both the roof and walls are more thermally efficient with a U-value of 0.15 being standard.
Foundations need only be a simple concrete base. They are sometimes on existing bases when transforming a conservatory into an extension.
SIPs have excellent fire resistance and generally will exceed British Fire Safety regulations. And as a bonus, because they are made from foam, they are not susceptible to pests either.
The structure can be up and watertight in just a few days. Once built, SIP Structures are three times stronger than your average brick build, and seven times stronger than timber framed buildings.
Choose from an exterior of brickslips, cladding or render.
- Faster Installation – SIP panels are manufactured in our factory to the exact dimensions of the extension, delivered to site ready for erection.
- Warmer higher U-value as standard – SIPs are airtight in construction, compact with a U-value of 0.15 as standard.
- Eco-friendly – much better for the environment.
- Little disruption on site – Constructed in our factory, so creating less issues on site and less labour is required.
- Enhanced Structural Performance – The intrinsic construction of SIP panels offers strength and stability which is 3x stronger than traditional build.

Why use Extension Kitz?
- Skilled experienced staff fabricating our SIPs system in our 40,000sqft purpose-built factory.
- Project managed from design to build, and installation where required.
- Our technical support team is always at hand should installers have any queries.
- R & D arm to design new products and improve existing offerings.
- Range of products – SIP panels, Home Extension Kits, Garden Rooms, Annexes, Modular Educational Buildings, Cinema Rooms. Extension to a building or Stand Alone.
The SIPs Panel System from Extension Kitz
- Faster Installation – The SIP building has always been “DRY BUILT” in our factory. The panels are cut and prepped and the external membrane, factory fitted along with the external battens ready to take your preferred finish. This creates a superfast installation saving you time, and saving you money.
- Stronger Build – The Extension Kitz wall system is robust and has a solid feel compared to other timber frame systems. It is so robust that it is THREE times stronger than a brick wall. When it comes to fitting any internal cupboards etc. they can be fixed straight to the internal wall without additional noggings.
- Warmer Wall System – The Extension Kitz wall system reaches an amazing 0.15 U-value when finished with brick slips and render. The Polyurethane (PU) core of the SIP panel ensures a super energy-efficient walling system.
- Smarter Way of Building – Combining the speed on erection, the strength of the EK walling system and its energy efficiency results in a truly SMARTER way of building. However, that is not all of it! Compared to traditional build of bricks and mortar, Extension Kitz will give you an increased internal room creating you more space to live in.
What are SIPs?
Constructed under controlled conditions at our factory, our Structurally Insulated Panels (SIP) Extensions have a high strength-to-weight ratio allowing large sections of your extension to be fitted at once, speeding up the time required on site.
The SIPs are typically 1220mm wide and can be as long as 3 metres in length to suit each individual project.
These SIPs are connected with a unique jointing system for walls and roofs. SIPs are fabricated using timber from sustainable sources. SIP constructions use less timber than typical timber frames and are one of the most economical and eco-friendly forms of construction.

SIPs are
revolutionising the way you think about
extending your home.
Our Extension Kitz
Find inspiration for your project – browse our gallery of completed work.

Case Study: School Canteen Pod
Schools are needing more space, and this particular school required a canteen pod which we built in our factory and then installed on site.
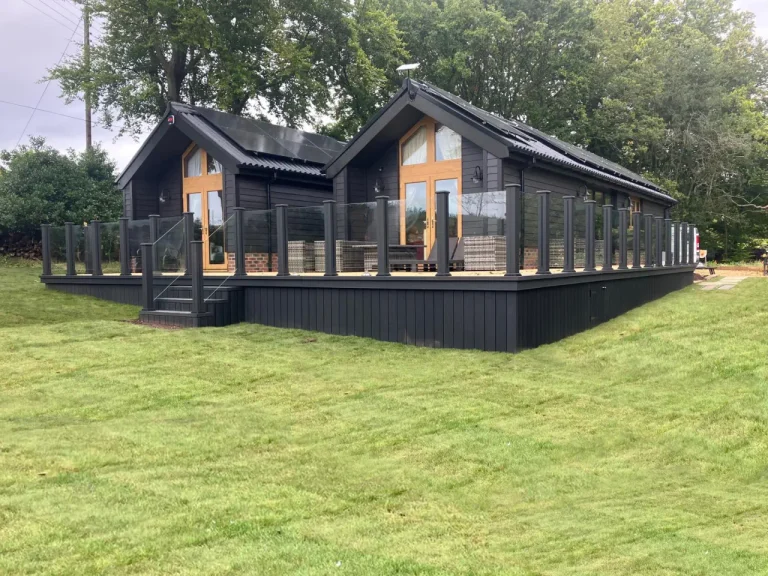
Case Study: Lovely new house build
Started with nothing and ended up with this lovely new house build.

Case Study: Orangery Kitz Extension
An orangery extension offers a multitude of benefits that can significantly enhance your home and lifestyle.
How we do it
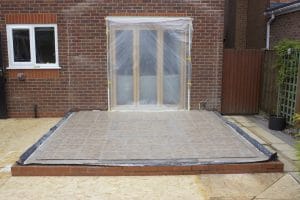
Stage 1: Use existing conservatory base or a newly laid base

Stage 2: Layout Starter/ Sole Plate (Already pre joined with DPC attached). Fit Wall Starter to host wall.
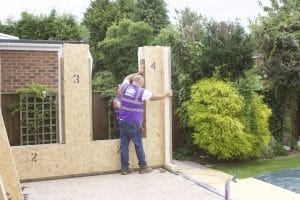
Stage 3: Build the pre fabricated Extension Kitz Walling System
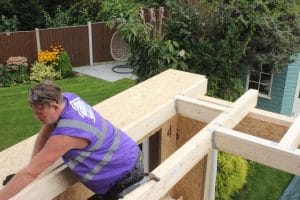
Stage 4: Up goes the Orangery Kitz Glulam Roofing System. Joist hangers already attached.
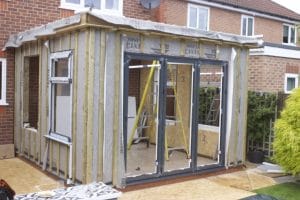
Stage 5: Install windows and doors

Installed to this level in just 5 Hours!
Get a Quick Quote today
Fill out the form and give us brief details.
We will get back to you with an indicative SIPs extension cost, so you know what to expect.
Once you have an idea of the price of a SIPs extension, you can then make an informed decision.
Or call the experts today on 0330 166 0877

