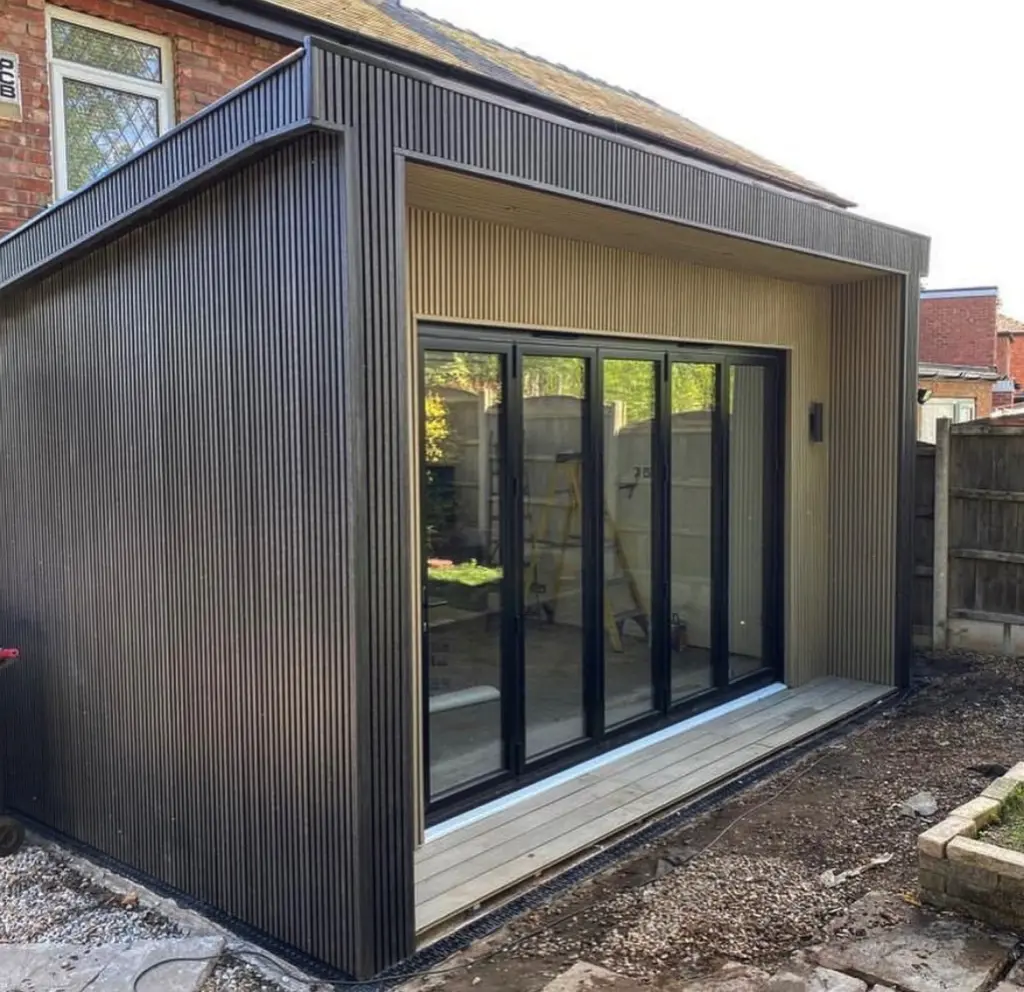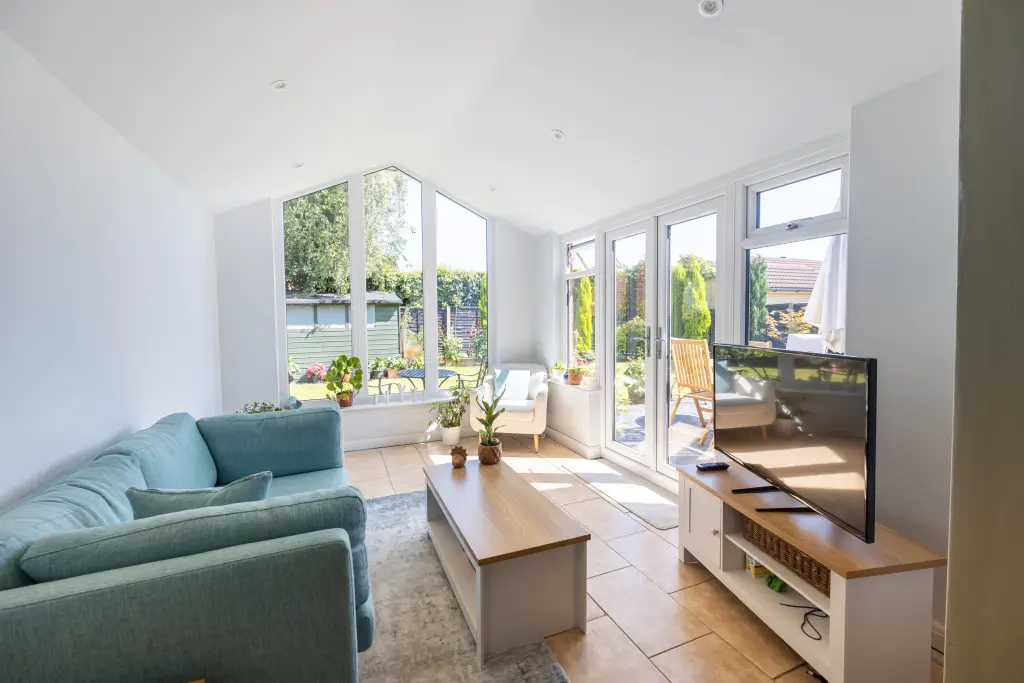Rapid Build Home Extension Kits to make life easier for you.
Introduction to Modular House Extensions
Modular house extensions are a cost-effective solution for homeowners who want to expand their living space.
Our extension kits are made to measure in our own factory according to the dimensions provided by the customer. They are designed to be erected quickly by a small team.
Our modular home extensions are based on structural insulated panels, SIPs. These panels are made of two structural facing boards sandwiched together with extremely insulating foam. SIPs can be cut into virtually any shape or size with absolute precision to form walls and roofs.
SIPs extension kits are also an ideal product for garden rooms.


The advantages of modular house extensions built with SIPs
Our modular house extensions are a cost-effective and convenient way for homeowners to add space and value to their property. The process compares favourably with other methods used in the building industry, like brick-and-mortar extensions.
Much of the construction process takes place off-site as the extension kits are prefabricated in our factory. This reduces the on-site construction time considerably and makes installation much quicker and cheaper than a conventional timber or masonry extension.
Extension kits are subjected to stringent quality control at our factory and delivered on-site with clear assembly instructions. A prefabricated modular home extension project can be built in a few days by a small team, saving money on labour costs. As all the materials are created off-site, there is less mess and disruption for the homeowner.
The cost of the construction materials, the SIPs, is known upfront, so there is no chance of hidden posts or the project budget running out of control.
SIPs are extremely light, making them easy to manoeuvre into tight spaces. Their low weight also means that they do not require the deep foundation that other construction methods need, again saving time and both material and labour costs.
Modular extensions are gaining popularity for all of the above reasons, but their high levels of insulation and airtight build are some of the reasons that our customers love them. Modular home extensions made from SIPs keep the house warm while reducing healing costs.
SIPS structures are environmentally friendly throughout the entire manufacturing, delivery, and assembly process. They are manufactured with sustainable timber from managed forests, and our quality control ensures waste is kept to a bare minimum. The low weight of the panels makes them cheap to transport, reducing energy costs and benefitting the environment.
The SIPS can be cut to any design, and we can offer a range of finishes, including cladding and a choice of roof tiles.
Our SIPs panels may be light, but they are also super strong, and SIPs constructions are three times stronger than timber constructions.


Ordering a modular home extension
The homeowner decides on the design and dimensions of their extension. Some customers use architects, while others take the expert advice of our in-house design team.
To give a firm price, we will need drawings with precise measurements to confirm the total dimensions of the wall and roof, plus the locations of the doors and windows.
Once the order has been placed, our factory will start work on the panels. Once fabricated to the customer’s exact specifications, the modular house extension will be assembled in our factory to check that it fits together perfectly. As they are disassembled, the components will be numbered for ease of reassembly on-site.
The modular extension kit is usually delivered within 10 to 15 days after the order has been received.
Our extension kits can be installed on pre-existing foundations that previously supported a shed or other garden building. You can find photos of the installation of a home extension using one of our kits here.
Next Steps
If you are planning a modular house extension and would like more details of our extension kits or would like to place an order, contact our friendly team.
Email: sales@extensionkitz.co.uk
Phone: 0330 166 0877
Obtaining a quick quote
We can give an indicative cost via our quick quote form
Frequently asked questions
We can give an indicative cost via our quick quote form
A modular house extension can be assembled in a few days. Many customers arrange for utility fittings and interior decorations to be fitted within a few weeks.
We offer a range of external finishes, from traditional brick to contemporary aluminium cladding. The SIPs building system is so flexible that it can be adapted to all requirements in terms of sizes and styles.
The SIP method of construction allows for a high level of customisation in terms of appearance. Our wide range of roof and wall finishes includes styles complementary to every house design.
It depends on the size of your home extension and its proximity to your neighbours.
It is always worth checking whether permission is required with your local planning authority before you have spent too much time and money on the project.
Our modular extension kits comply with all current building and fire safety regulations.
We have plenty of experience in obtaining planning permission and can help with your application should you require it.

