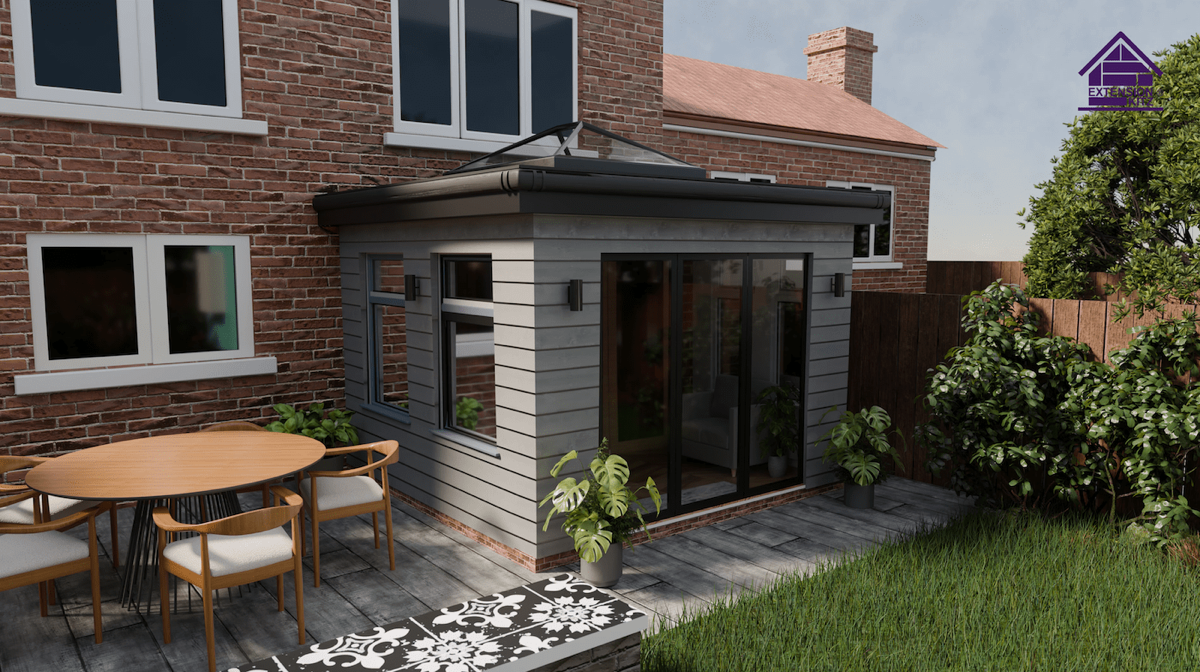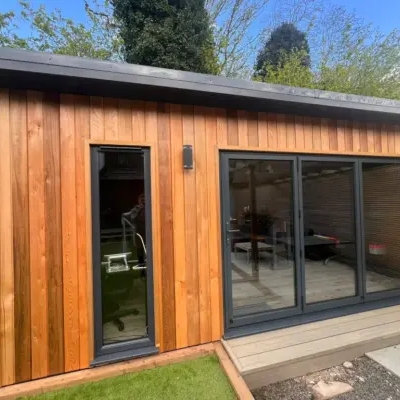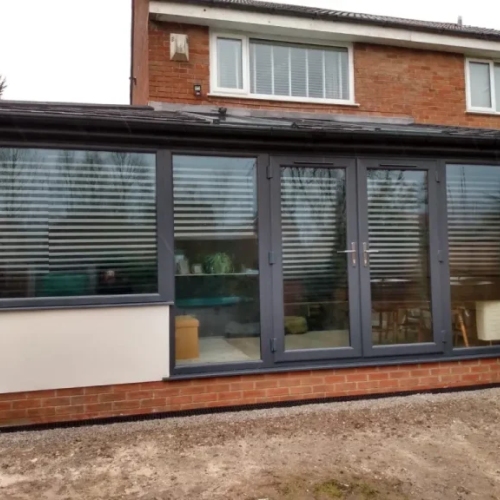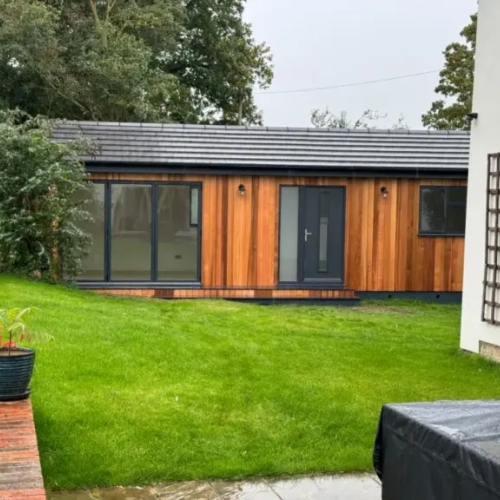Get a Quick Quote today
We will get back to you with an indicative SIPs extension cost, so you know what to expect.
Once you have an idea of the price of a SIPs extension, you can then make an informed decision.
Or call the experts today on 0330 166 0877
Maximise Your Space with SIPs
Traditional cavity wall construction typically uses up to 350mm of wall thickness, which can eat into your usable floor space—especially in smaller extensions. In contrast, SIPs (Structural Insulated Panels) use just 147mm of thickness while still exceeding modern insulation and strength standards.
In a 4m x 5m extension, this difference alone can free up around 2m² of additional internal space—enough for extra storage, a larger dining area, or simply a more open feel. With SIPs, you’re not just building faster and stronger, you’re building smarter.
Space gained with SIPs
Use Our Calculator!
What is a SIP Panel?
Build it faster, stronger, warmer and smarter
SIP panels consist of a Liquid foam injected under high pressure to form an insulating foam core which is sandwiched between two structural facings, typically oriented strand board (OSB). SIPs can be fabricated to fit nearly any building design. The result is a building system that is extremely strong, energy-efficient and cost-effective.
Our SIPs are typically 1220mm wide and can be as long as 3 metres in length to suit each individual project.
These SIPs are connected with a unique jointing system for both the walls and the roofs. SIPs are fabricated using timber from sustainable sources. SIP constructions use less timber than typical timber frames and are one of the most economical and eco-friendly forms of construction.
Single storey buildings such as lean-tos, orangeries, home office buildings, annexes, garden rooms, home gyms, and summer houses are becoming more and more popular as solutions to the needs of the modern family.
Our Extension Kitz product makes full use of SIPs panels so that you and your client can have the extension that is right for you.


What are SIPs?
Structural Insulated Panels (SIPs) are a modern, high-performance construction solution that combine structural strength and thermal efficiency in a single system. They use advanced composite panel technology to deliver superior performance in both residential and light commercial builds.
Each SIP consists of a PUR insulating foam core (Polyurethane) sandwiched between two layers of oriented strand board (OSB). The foam chemically bonds the two layers of OSB to create an extremely strong and thermally efficient system. Produced in a controlled factory environment, the panels can be custom-made to suit almost any design. The result is a lightweight, durable building system that offers excellent energy efficiency, rapid installation, and minimal thermal bridging.
SIPs are engineered, load-bearing, timber-based components suitable for walls and roofs. As they are prefabricated offsite and delivered ready for assembly, they offer significant time and cost advantages. This panelised construction method enables the creation of highly airtight, thermally efficient building envelopes, making SIPs an ideal choice for modern construction projects.
Maximise Your Space with SIPs
Traditional cavity wall construction typically uses up to 350mm of wall thickness, which can eat into your usable floor space—especially in smaller extensions. In contrast, SIPs (Structural Insulated Panels) use just 147mm of thickness while still exceeding modern insulation and strength standards.
In a 4m x 5m extension, this difference alone can free up around 2m² of additional internal space—enough for extra storage, a larger dining area, or simply a more open feel. With SIPs, you’re not just building faster and stronger, you’re building smarter.
Space gained with SIPs
Use Our Calculator!
Why use a SIP?
Energy Efficient – Rising fuel prices and the threat of global warming is making all of us think more and more about the energy efficiency of our homes. And SIPS is a great way to ensure that you stay in charge of your heating.
Easier Project Management – If you’re thinking about project managing your own self-build, you’ll find that using SIPS will make the job much, much easier.
Awkward Access Sites – Not every site is blessed with good access, especially in urban areas or if you are extending your existing home. But, because of their lightweight and manoeuvrability SIPS can minimise the disruption to you and the neighbourhood.
Extending Your Home – More and more SIPS being used not just for new builds, but also to extend existing homes. It’s perfect for every project if you’re looking at a large or two-storey extension, give it serious thought.
How strong are SIPs? – Not sure that a building system that doesn’t use brick or block is up to the job? Be reassured. SIPS withstand hurricanes and earthquakes.
Extra Internal Space - Using SIPs as a walling system will afford you more usable internal space over traditional building methods.

Our Extension Kitz


"Build it faster, stronger, warmer and smarter"
HEAD OFFICE
Cemetery Works, Cemetery Road, Radcliffe, Greater Manchester, M26 4FT
sales@extensionkitz.co.uk
0330 166 0877EXTENSION KITZ
We are an established, family run, innovative manufacturer and supplier of Structurally Insulated Panels (SIPs) for home extensions, annexes, pods, garden rooms, and modular educational buildings.
Copyright © 2025 Extension Kitz | Site by elate global








