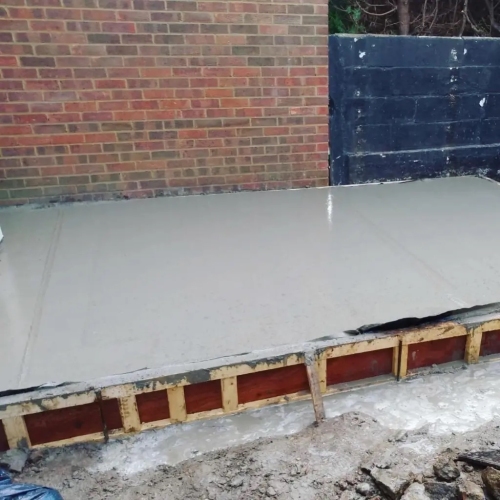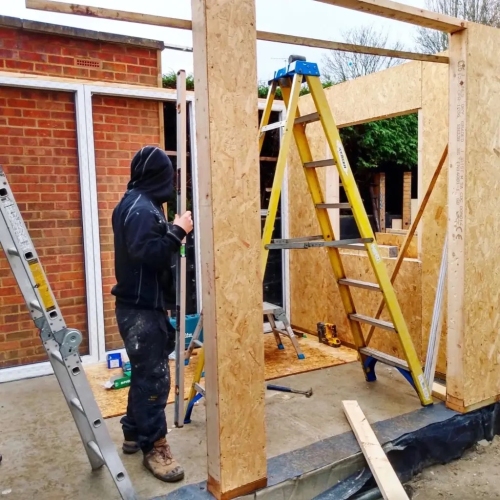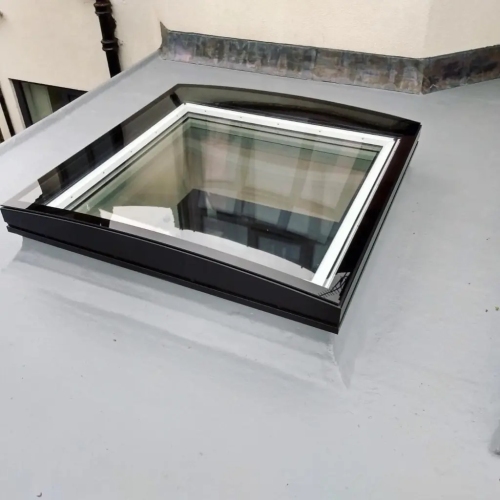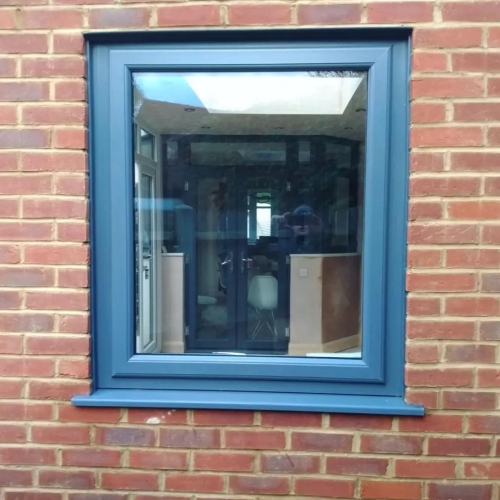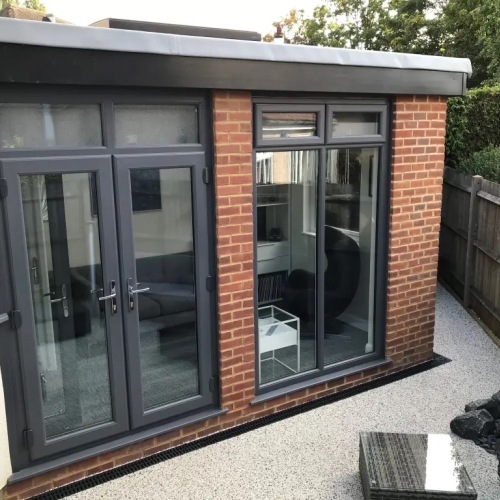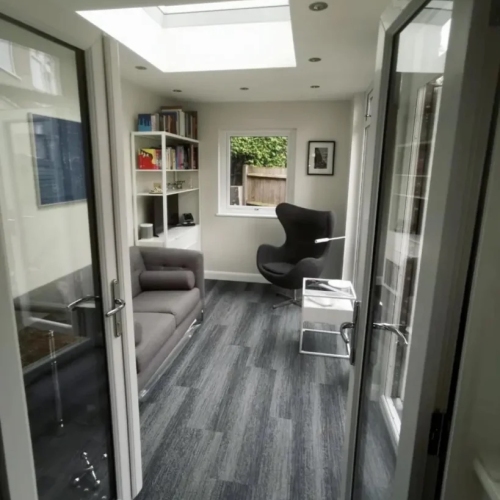Get a Quick Quote today
We will get back to you with an indicative SIPs extension cost, so you know what to expect.
Once you have an idea of the price of a SIPs extension, you can then make an informed decision.
Or call the experts today on 0330 166 0877
Maximise Your Space with SIPs
Traditional cavity wall construction typically uses up to 350mm of wall thickness, which can eat into your usable floor space—especially in smaller extensions. In contrast, SIPs (Structural Insulated Panels) use just 147mm of thickness while still exceeding modern insulation and strength standards.
In a 4m x 5m extension, this difference alone can free up around 2m² of additional internal space—enough for extra storage, a larger dining area, or simply a more open feel. With SIPs, you’re not just building faster and stronger, you’re building smarter.
Space gained with SIPs
Use Our Calculator!
Home Office Extension
The client wanted to add an office extension to their home. They chose to use SIP panels because of their energy efficiency, durability, and quick construction time.
The SIP panels were prefabricated and engineered in our factory. They were then delivered to the construction site and assembled by a team of experienced builders. The entire construction process took just two weeks.
The finished extension is a beautiful and functional space that the client loves. It is well-insulated and energy-efficient, and it provides a comfortable and inviting place to relax and entertain.
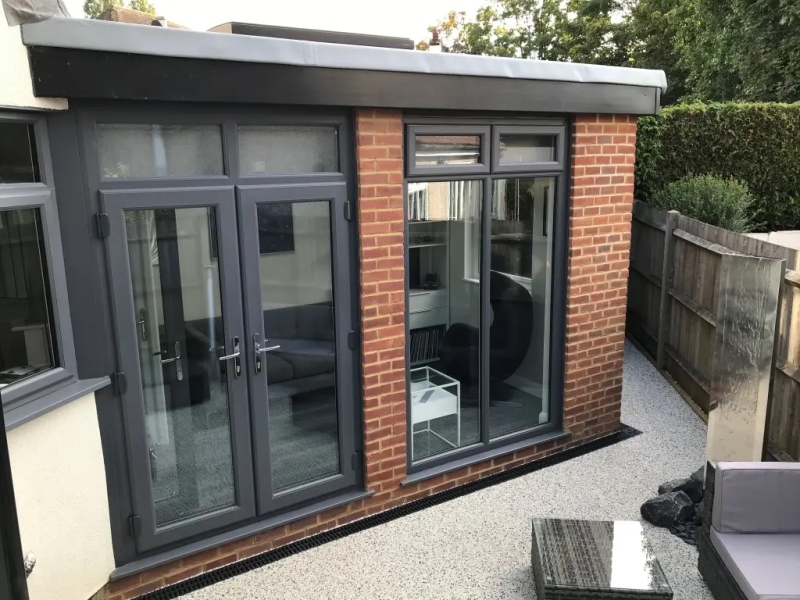
"Build it faster, stronger, warmer and smarter"
HEAD OFFICE
Cemetery Works, Cemetery Road, Radcliffe, Greater Manchester, M26 4FT
sales@extensionkitz.co.uk
0330 166 0877EXTENSION KITZ
We are an established, family run, innovative manufacturer and supplier of Structurally Insulated Panels (SIPs) for home extensions, annexes, pods, garden rooms, and modular educational buildings.
Copyright © 2025 Extension Kitz | Site by elate global
